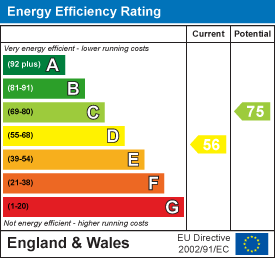5 bedroom House - Terraced
Haywards Road, Cheltenham
Haywards Road
Haywards Road, Cheltenham | £500,000
HMT Sales & Lettings are delighted to offer For Sale with NO ONWARD CHAIN this 4/5 bedroom family Home in Haywards Road, Charlton Kings. An already spacious property with further potential to convert the attic space and/ or extend the property subject to the necessary planning permissions and building regulations required. This would mean you could really adjust the property to your own needs and requirements.
As you approach the property, there is driveway parking available as well as additional on street parking.
Inside the property, you are welcomed into the Entrance Hall where you will find two doors on the right. The first will take you straight into the Lounge and the second will lead you into the Dining Area. To the rear of the Entrance Hall you will find the Kitchen that you may look to update. From here, there is a door that leads out to a decked balcony which would be ideal to sit outside and relax with a cuppa. These have stairs leading down to the garden. There is also a door that leads down to the converted Cellar which has now become two generously sized bedrooms as well as a Utility Room and Bathroom. The Lower Ground Floor also has a door that leads out to the Garden. This could provide an income should someone look to take advantage of the space by converting it further.
The stairs from the Entrance Hall lead to the First Floor. Here there are the Master Bedroom with built in wardrobes and two windows that provide natural light. There is a further double bedroom next to the Master as well as a generously sized third Bedroom and a Bathroom including toilet, sink, bath and separate shower.
Outside, The garden is West facing meaning you could enjoy entertaining in the afternoons and evening. Mostly laid to lawn, there is a border down the right side and across the back ideal for those with green fingers as well as a decked area which would be an ideal seating area.
Agent Note: The Vendor is an employee of HMT Sales & Lettings
LOWER GROUND FLOOR
BEDROOM 4
Double Bedroom
BEDROOM 5
Double Bedroom
UTILITY ROOM
Ideal so you can have your Washing Machine and Tumble Dryer in a separate part of the house.
BATHROOM
GROUND FLOOR
KITCHEN
Older style Kitchen ideal for those looking to make it their own. There is a door from the Kitchen to the decked balcony where you could sit outside and enjoy breakfast on a sunny morning.
DINING AREA
Open plan linking with the Lounge, the Dining Area has french doors leading out to the balcony that over looks the garden.
LOUNGE
Open plan living area with bay window looking out towards the front of the property.
FIRST FLOOR
BEDROOM 1
Master Bedroom with built in Wardrobes
BEDROOM 2
Double Bedroom
BEDROOM 3
Large Single Bedroom
BATHROOM
Bathroom including toilet, sink and bath with overhead shower. There is also a window that provides ventilation and natural light.
GARDEN
West Facing Garden mostly laid to lawn with decked area ideal for catching the afternoon/ evening sun and a flower border running down the side and across the back. Also benefits from rear access with a gate that leads across the back of a number of neighbouring houses.
- WEST FACING GARDEN
- CONVERTED CELLAR
- FIVE BEDROOMS
- CHARLTON KINGS
- NO ONWARD CHAIN
- CLOSE TO BALCARRAS
Location
Floorplan

Energy certificates

